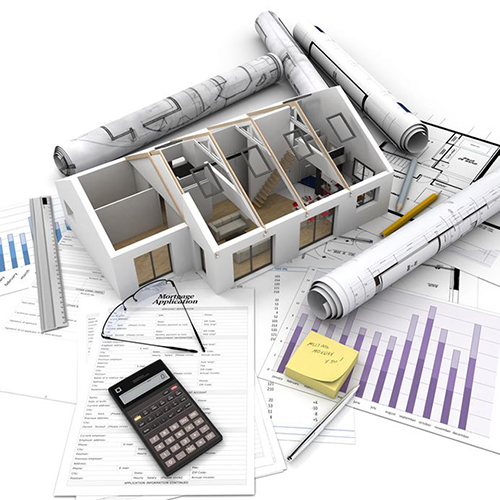The Design Center
How We Work
The Design Process — An Overview
We work with our clients in a multi-step design process that ensures good communiction with all parties involved in creating your new home. Briefly, here are those steps:
1. Initial interview meeting. We meet to discuss the scope of the project. You are encouraged to bring with you any ideas and pictures you may have that reflect the style/look that you want for your new home. At a time convenient for all parties, the Design Agreement is signed by both you and designer and a retainer check is issued by you to begin the Schematic Design phase.
2. A site visit at the lot. The site will be evaluated for overall lay or slope of the land, the location and direction of the best views and objectionable ones, potential home location, direction of the sun’s path across the property, sunny/shady/windy areas, trees to be saved, any special natural features noted and the logical entrance to property for the driveway.
3. We then review all of the information compiled and begin the Schematic Design Phase. Generally all floor plan levels will be sketched and the start of a front elevation will be generated.
4. Once the sketches are prepared and copies made, a review meeting will be set for the designer to present the ideas to the client for discussion.
5. The next review meeting will be held to discuss the changes made to the plans, since the last meeting and the new ideas that came to mind after the meeting.
6. This will lead to another review meeting. Generally all the changes discussed to date will have been made to this point and all the exterior elevations will have been roughly outlines.
7. Final Schematic Design plans. This gives you the opportunity to make sure that what they wish to build will be within the budget range you want to stay within. Also, the builder may have suggestions on things such as material changes that could help to keep the project within budget.
8. Design Development/Construction Documents.
